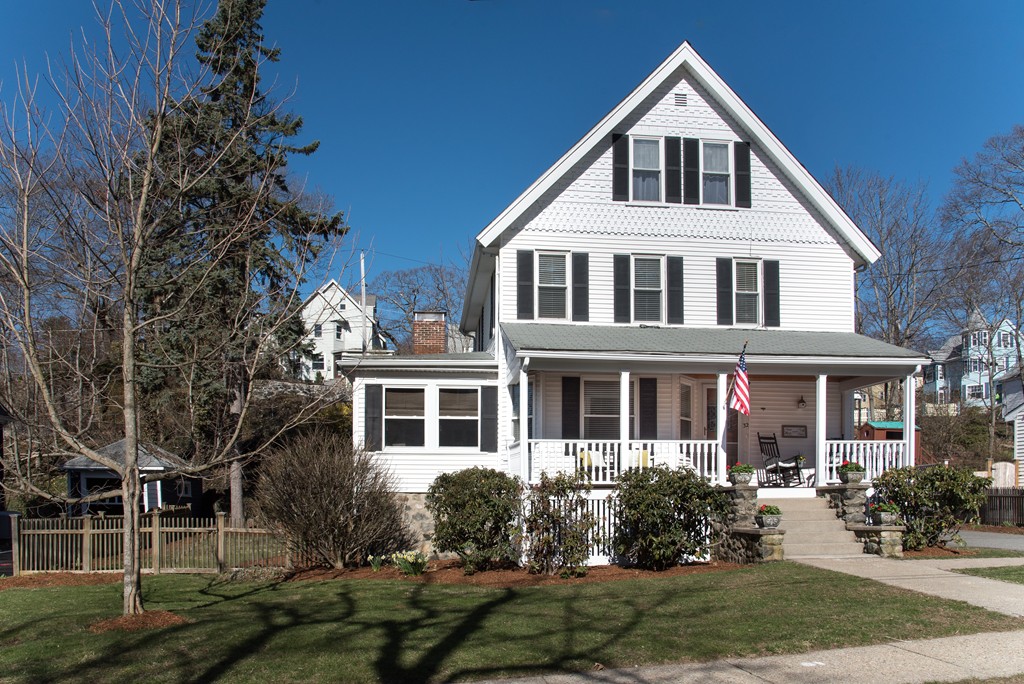|
|
Prepared for : May-17-2024 05:33:18 am
|
Print Photo Sheet:
1
2
3
4
5
All
|
32 West Hill Ave.
Melrose, MA. 02176-1130
Middlesex County
Area:
Melrose Highlands
Directions:
Franklin St. To Botolph St. To West Hill Ave.
MLS # 72315235
-
Sold
Single Family Detached White Colonial
| List Price |
$719,900 |
Days on Market |
|
| List Date |
|
Rooms |
8 |
| Sale Price |
$820,000 |
Bedrooms |
4 |
| Sold Date |
6/12/18 |
Master Bath |
No |
| Assessed Value |
$554,800 |
Full Baths |
2 |
| Gross Living Area |
1,906SF |
Half Baths |
1 |
| Lot Size |
10,875SF |
Fireplaces |
1 |
| Taxes |
$6,286.00 |
Basement |
Yes |
| Tax Year |
2018 |
Waterfront |
No |
| Zoning |
URA |
Beach Nearby |
No |
| Est. Street Front |
|
Parking Spaces |
4 |
| Year Built |
1900 |
Garage Spaces |
2 |
|
Remarks:
Located on a quiet side street in Melrose Highlands close to CONSERVATION land awaits your DREAM home. Feel welcomed as you step on to a classic FRONT PORCH waiting for you-sit and unwind any day of the week, any time of day. This beautifully updated home with its spacious rooms and wonderful floor plan will please you from the moment you enter. Entertain your friends and family in style in your NEW KITCHEN with an abundance of white shaker style cabinetry, counter space and pull out drawers, accented by glass subway tiles. Kitchen sliders open to a new composite deck overlooking the backyard and gardens. So much more to please you from the living rm w/pocket door, oversized dining rm open to your FIREPLACED family rm with a ribbon windows allowing for plenty of natural light. Three 2nd floor bedrms, along with a renovated full bath. Wait there's more! Retreat to your light filled master suite on the 3rd floor complete with a dressing room. All this walkable to schools, train & bus!
|
| Features |
Amenities Public
Transportation, Shopping,
Pool, Tennis Court(s),
Park, Golf, Medical
Facility, Laundromat,
Conservation Area,
Highway Access, House of
Worship, Private School,
Public School, T-Station,
Sidewalks
Appliances Range,
Dishwasher, Disposal,
Microwave, Refrigerator,
Washer, Dryer, ENERGY
STAR Qualified
|
Refrigerator, ENERGY STAR
Qualified Dishwasher,
ENERGY STAR Qualified
Washer
Basement Full, Interior
Entry, Concrete,
Unfinished
Construction Frame
Cooling None
Electricity 100 Amp
Service
Exterior Feat. Porch,
Deck - Composite
Fireplace Family Room
|
Flooring Tile, Carpet,
Hardwood, Flooring -
Wood, Flooring - Wall to
Wall Carpet
Foundation Stone
Garage 2
Heating Baseboard,
Natural Gas
Insulation Partial,
Spray Foam
Interior Closet, Entry
Hall, Sitting Room
Lead Paint Unknown
Parking Detached, Garage
|
Door Opener, Paved Drive,
Off Street, Paved
PatioAndPorchFeatures
Porch, Deck - Composite
Road Public, Dead End,
Paved, Public Maintained
Road
Roof Shingle
Sewer / Water Public
Sewer, Public
Utility Connections for
Gas Range
Warranty No
Waterfront No
|
|
| Rooms |
Bathroom 1 Features:
Bathroom - Half, First
Floor
Bathroom 2 Features:
Bathroom - Full, Bathroom
- With Tub & Shower,
Flooring - Stone/Ceramic
Tile, Jacuzzi / Whirlpool
Soaking Tub, Remodeled,
Second Floor
Bathroom 3 Features:
Bathroom - 3/4, Bathroom
- With Shower Stall,
Third Floor
Bedroom 2 Area: 143,
13x11, Features: Ceiling
|
Fan(s), Closet, Flooring
- Hardwood, Second Floor
Bedroom 3 Area: 143,
13x11, Features: Ceiling
Fan(s), Closet, Flooring
- Hardwood, Second Floor
Bedroom 4 Area: 110,
11x10, Features: Closet,
Flooring - Hardwood,
Second Floor
Dining Room Area: 169,
13x13, Features: Bathroom
- Half, Flooring -
Hardwood, Main, First
Floor
|
Family Room Area: 220,
22x10, Features: Ceiling
Fan(s), Flooring -
Hardwood, Cable Hookup,
Recessed Lighting,
Remodeled, Main, First
Floor
Kitchen Area: 228, 19x12,
Features: Flooring -
Hardwood, Dining Area,
Countertops -
Stone/Granite/Solid,
Cable Hookup, Deck -
Exterior, Exterior
Access, Recessed
|
Lighting, Remodeled, Gas
Stove, Main, First Floor
Laundry Room In Basement:
Living Room Area: 182,
14x13, Features: Ceiling
Fan(s), Flooring -
Hardwood, Cable Hookup,
Main, First Floor
Master Bedroom Area: 288,
18x16, Features: Bathroom
- 3/4, Skylight, Closet,
Flooring - Wall to Wall
Carpet, Dressing Room,
Third Floor
|
|
| Additional Information |
Adult Community No
Association Info
Association Available?:
No
Deed Book: 1306, Cert.
#: 01383954, Page: 31
Disclosures See Listing
Agent and Sellers
Description of Property.
|
Measurements are
estimated and may vary
between listing
information and floor
plans.
Exclusions See
Inclusion/exclusion Sheet
Attached In Mls Infopac.
|
GLA Source Public
Records
Grade School Apply
High School Melrose High
Listing Alert No
Middle School Melrose
Veteran
Off Market Date 5/1/18
|
Parcel # M:A13
P:0000062, 658147
Sub Area Melrose
Highlands
Year Built Desc.
Approximate
Year Built Source Public
Records
|
|
click here to view map in a new window
|
Property Last Updated by Listing Office: 4/18/24 7:56am
|
Courtesy: MLSPIN 
Listing Office: RE/MAX Leading Edge
Listing Agent: Annette Gregorio
|
|
|
|
|
| |
|
The information in this listing was gathered from third party resources including the seller and public records. MLS Property Information Network, Inc. and its subscribers disclaim any and all representations or warranties as to the accuracy of this information.
|


