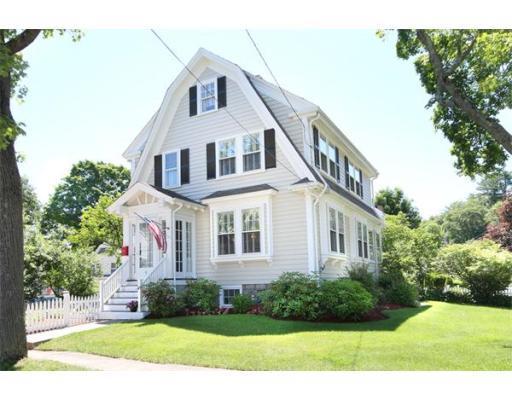|
|
Prepared for : May-17-2024 05:33:18 am
|
Print Photo Sheet:
1
2
3
4
5
All
|
6 Hillis Ave
Wakefield, MA. 01880-3910
Middlesex County
Directions:
Oak St. To Orchard To Hllis Ave.
MLS # 71704833
-
Sold
Single Family Detached Gray Colonial
| List Price |
$499,000 |
Days on Market |
|
| List Date |
|
Rooms |
8 |
| Sale Price |
$543,000 |
Bedrooms |
3 |
| Sold Date |
9/15/14 |
Master Bath |
No |
| Assessed Value |
$370,100 |
Full Baths |
1 |
| Gross Living Area |
1,755SF |
Half Baths |
1 |
| Lot Size |
6,490SF |
Fireplaces |
1 |
| Taxes |
$4,730.00 |
Basement |
Yes |
| Tax Year |
2014 |
Waterfront |
No |
| Zoning |
SR |
Beach Nearby |
No |
| Est. Street Front |
|
Parking Spaces |
4 |
| Year Built |
1929 |
Garage Spaces |
2 |
|
Remarks:
There is so much to love about this home! Feel the warm embrace the moment you enter this well cared for home, beautifully maintained throughout with many updates you're sure to appreciate. The living room has a warm fireplace desired by many buyers for the ambience it creates. The beautiful flow continues into the dining room with carefully crafted details such as wainscoting, crown molding, hardwood floors, french doors and a built china cabinet. The oversized kitchen is sure to please the cook in the family with gas stove, ample cabinetry/counters and great light. Conveniently located, newly renovated first floor half bath! Continue to the 2nd floor for three good sized bedrooms and a full bath. Wait, there's more! Lower level is the perfect place to entertain friends and family in the recently renovated family room with great closet space for storage. The unfinished portion of the basement allows room for a work shop, laundry and the recently converted GAS heating system!
|
| Features |
Amenities Public
Transportation,
Shopping, Park,
Walk/Jog Trails,
Conservation Area,
Highway Access, House of
Worship, Private School,
Public School
Appliances Range,
Dishwasher, Disposal,
Microwave, Refrigerator
Basement Full,
Partially Finished,
|
Interior Access,
Concrete Floor
Construction Frame
Cooling Window AC
Electricity 100 Amps
Energy Storm Doors
Exterior Wood
Exterior Feat. Patio,
Gutters, Sprinkler
System, Fenced Yard,
Garden Area
Flooring Tile, Wall to
|
Wall Carpet, Hardwood
Foundation Concrete
Block
Foundation Size 30x25
Garage Detached, Side
Entry
Heating Steam, Gas
Heating Zones 1
Hot Water Natural Gas
Insulation Blown In
Interior Cable
Available, Walk-up
|
Attic, French Doors
Lead Paint Unknown
Lot Paved Drive
Parking Off-Street,
Paved Driveway
Road Public
Roof Asphalt/Fiberglass
Shingles
Sewer / Water City/Town
Sewer, City/Town Water
Utility Connections for
Gas Range
|
|
| Rooms |
Bathroom 1 First Floor
Bathroom 2 Second Floor
Bedroom 2 Second Floor,
15x10, Closet, Flooring
- Hardwood
Bedroom 3 Second Floor,
11x10, Closet, Flooring
- Hardwood
Dining Room First Floor,
12x12, Closet/Cabinets -
|
Custom Built, Flooring -
Hardwood, French Doors,
Main Level
Family Room Basement
Floor, 22x11, Closet,
Flooring - Wall to Wall
Carpet, Cable Hookup,
Exterior Access,
Remodeled
|
Kitchen First Floor,
15x10, Bathroom - Half,
Flooring - Hardwood,
Dining Area, Countertops
- Stone/Granite/Solid,
Main Level, Kitchen
Island, Exterior Access
Living Room First Floor,
20x12, Fireplace,
|
Closet, Closet/Cabinets
- Custom Built, Flooring
- Hardwood, Window(s) -
Picture, French Doors,
Main Level, Cable Hookup
Master Bedroom Second
Floor, 16x12, Closet,
Flooring - Hardwood
Office First Floor, 11x8
|
|
| Additional Information |
Anticipated Sale Date
09/15/2014
Deed Book: 49442, Page:
403, Cert. #: 00088480
Exclusions See Attached
Inclusion/exclusion
|
Sheet.
Foreclosure No
GLA Source Public Record
High School Wakefield
High
Middle School Wakefield
|
Middl
Off Market Date 8/5/14
Parcel # M:000023 B:0086
P:000115
Seller Disclosure Doc
|
Yes
Short Sale No
Year Built Desc. Actual
Year Built Source Public
Record
|
|
click here to view map in a new window
|
Property Last Updated by Listing Office: 9/16/14 7:31am
|
Courtesy: MLSPIN 
Listing Office: RE/MAX Leading Edge
Listing Agent: Annette Gregorio
|
|
|
|
|
| |
|
The information in this listing was gathered from third party resources including the seller and public records. MLS Property Information Network, Inc. and its subscribers disclaim any and all representations or warranties as to the accuracy of this information.
|


