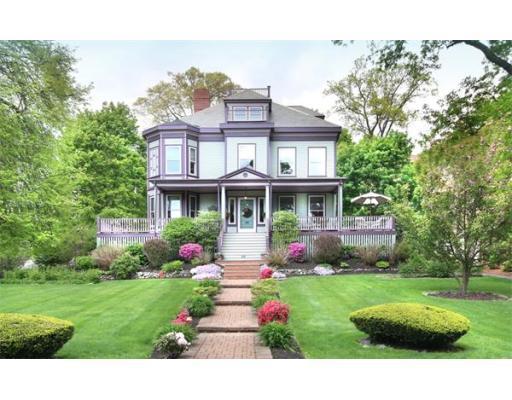|
|
Prepared for : May-17-2024 05:33:18 am
|
Print Photo Sheet:
1
2
3
4
5
All
|
26 Woodland Ave
Melrose, MA. 02176-1122
Middlesex County
Area:
Melrose Highlands
Directions:
Franklin St. To Woodland Ave.
MLS # 71684870
-
Sold
Single Family Detached Green Victorian
| List Price |
$1,100,000 |
Days on Market |
|
| List Date |
|
Rooms |
14 |
| Sale Price |
$1,010,000 |
Bedrooms |
5 |
| Sold Date |
9/29/14 |
Master Bath |
Yes |
| Assessed Value |
$897,400 |
Full Baths |
2 |
| Gross Living Area |
4,493SF |
Half Baths |
1 |
| Lot Size |
25,871SF |
Fireplaces |
5 |
| Taxes |
$11,917.00 |
Basement |
Yes |
| Tax Year |
2014 |
Waterfront |
No |
| Zoning |
URA |
Beach Nearby |
No |
| Est. Street Front |
|
Parking Spaces |
6 |
| Year Built |
1890 |
Garage Spaces |
0 |
|
Remarks:
The Richard S. Barrett house-become part of its history! Perched in the beautiful Woodland Ave. neighborhood of the Highlands sits this majestic Victorian home with a blend of Queen Anne and Colonial Revival style details. From the moment you enter the foyer into the grand entrance hall your mind will take you back in time to a different way of life. You'll find many original fine details throughout the home-thick crown moldings, diagonal inlaid hardwood oak floors, working pocket doors, plaster ceiling medallions and much of the original woodwork. The many fireplaces located in this home are works of art on their own with decorative firebacks, accented with tiled hearths and surrounds in the Art Nouveau style.The current owners carefully RENOVATED & CREATED a SPECTACULAR KITCHEN & BUTLERS PANTRY adding the modern conveniences of todays lifestyle to perfectly blend with the Victorian era of the home. This OUTSTANDING HOME has had only five owners,will you become part of its history?
|
| Features |
Amenities Public
Transportation,
Shopping, Swimming Pool,
Tennis Court, Park,
Walk/Jog Trails, Golf
Course, Medical
Facility, Conservation
Area, Highway Access,
House of Worship,
Private School, Public
School, T-Station
Appliances Wall Oven,
Dishwasher, Disposal,
Compactor, Microwave,
|
Countertop Range,
Refrigerator, Washer,
Dryer, Vent Hood
Basement Full, Walk
Out, Interior Access,
Concrete Floor
Construction Frame
Cooling Central Air, 2
Units
Cooling Zones 3
Energy Storm Windows,
Storm Doors
Exterior Clapboard,
Wood
|
Exterior Feat. Porch,
Deck - Composite,
Gutters, Sprinkler
System, Decorative
Lighting, Garden Area
Flooring Tile, Wall to
Wall Carpet, Hardwood,
Pine
Foundation Fieldstone
Foundation Size 37x34 &
26x20
Heating Hot Water
Radiators, Oil, Gas,
Electric
|
Hot Water Oil
Interior Cable Available
Lead Paint Unknown
Lot Corner, Paved Drive
Parking Off-Street,
Paved Driveway
Road Public, Paved,
Publicly Maint.
Roof Slate
Sewer / Water City/Town
Sewer, City/Town Water
Utility Connections for
Gas Range
|
|
| Rooms |
Bathroom 1 First Floor,
Bathroom - Half,
Skylight, Closet, Main
Level, Dryer Hookup -
Electric, Washer Hookup
Bathroom 2 Second Floor,
Bathroom - Full,
Bathroom - Tiled With Tub
& Shower, Flooring -
Stone/Ceramic Tile
Bathroom 3 Second Floor,
Bathroom - Full,
Bathroom - Tiled With Tub
& Shower, Flooring -
Stone/Ceramic Tile
Bedroom 2 Second Floor,
14x13, Fireplace, Closet
- Walk-in, Flooring -
Hardwood
Bedroom 3 Second Floor,
16x13, Fireplace, Closet
- Walk-in, Flooring -
Hardwood
Bedroom 4 Second Floor,
|
14x13, Closet - Walk-in,
Flooring - Hardwood
Bedroom 5 Third Floor,
18x12, Closet, Flooring
- Wall to Wall Carpet
Dining Room First Floor,
18x15, Fireplace,
Closet/Cabinets - Custom
Built, Flooring -
Hardwood, Main Level,
Wet bar, Chair Rail
Family Room First Floor,
17x15, Skylight, Ceiling
- Cathedral, Ceiling
Fan(s), Ceiling -
Beamed, Flooring -
Hardwood, Balcony /
Deck, French Doors,
Main Level, Cable
Hookup, Exterior Access,
Remodeled, Slider
Game Room Third Floor,
30x17, Fireplace, Closet
- Walk-in, Closet -
|
Cedar, Flooring -
Hardwood, High Speed
Internet Hookup
Kitchen First Floor,
22x18, Bathroom - Half,
Skylight, Ceiling -
Beamed, Closet/Cabinets
- Custom Built, Flooring
- Wood, Dining Area,
Pantry, Countertops -
Stone/Granite/Solid,
French Doors, Main
Level, Kitchen Island,
Wet bar, Cable Hookup,
Chair Rail, Dryer Hookup
- Electric, Exterior
Access, High Speed
Internet Hookup, Open
Floor Plan, Recessed
Lighting, Remodeled,
Washer Hookup, Wine
Chiller
Laundry Room First Floor
|
Library First Floor,
14x13, Fireplace,
Flooring - Hardwood,
Main Level
Living Room First Floor,
20x14, Fireplace,
Flooring - Hardwood,
Main Level, Cable Hookup
Master Bedroom Second
Floor, 18x15, Bathroom -
Full, Fireplace, Closet
- Walk-in, Flooring -
Hardwood, Chair Rail
Office Second Floor,
10x9, Closet, Flooring -
Hardwood
Other Second Floor, 13x8,
Closet, Closet/Cabinets
- Custom Built, Flooring
- Hardwood
Sitting Room First Floor,
14x12, Flooring -
Hardwood, Main Level
|
|
| Additional Information |
Anticipated Sale Date
09/29/2014
Deed Book: 49177, Page:
319
Exclusions See
Inclusion/exclusion Sheet
|
Foreclosure No
GLA Source Measured
Grade School Apply
High School Melrose High
Middle School Melrose
|
Veteran
Off Market Date 9/10/14
Parcel # M:B13 P:0000030
Seller Disclosure Doc
Yes
|
Short Sale No
Year Built Desc.
Approximate
Year Built Source Public
Record
|
|
click here to view map in a new window
|
Property Last Updated by Listing Office: 9/30/14 8:29am
|
Courtesy: MLSPIN 
Listing Office: RE/MAX Leading Edge
Listing Agent: Annette Gregorio
|
|
|
|
|
| |
|
The information in this listing was gathered from third party resources including the seller and public records. MLS Property Information Network, Inc. and its subscribers disclaim any and all representations or warranties as to the accuracy of this information.
|


