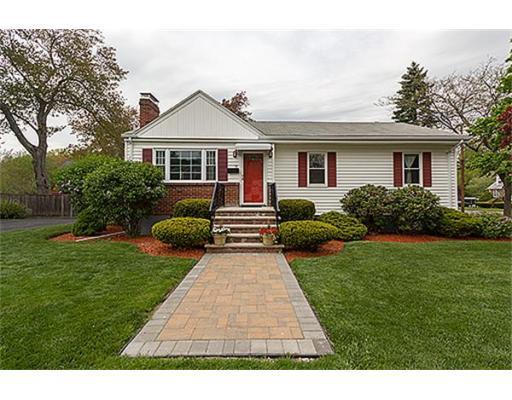|
|
Prepared for : May-17-2024 05:33:18 am
|
Print Photo Sheet:
1
2
3
4
5
All
|
70 Burnett St
Melrose, MA. 02176-5015
Middlesex County
Directions:
Waverly To Sycamore Rd. To Burnett St.
MLS # 71526458
-
Sold
Single Family Detached White Ranch
| List Price |
$423,900 |
Days on Market |
|
| List Date |
|
Rooms |
8 |
| Sale Price |
$446,000 |
Bedrooms |
3 |
| Sold Date |
7/15/13 |
Master Bath |
No |
| Assessed Value |
$352,600 |
Full Baths |
2 |
| Gross Living Area |
1,961SF |
Half Baths |
0 |
| Lot Size |
10,600SF |
Fireplaces |
1 |
| Taxes |
$4,594.38 |
Basement |
Yes |
| Tax Year |
2013 |
Waterfront |
No |
| Zoning |
SRB |
Beach Nearby |
No |
| Est. Street Front |
|
Parking Spaces |
6 |
| Year Built |
1958 |
Garage Spaces |
0 |
|
Remarks:
Mount Hood RANCH waiting for you! Freshly painted, this home offers many improvements including CENTRAL AC! Main level offers OPEN CONCEPT kitchen, dining room with sliders to a spacious deck for your summer enjoyment. The light filled living room includes a FIREPLACE and gleaming HARDWOOD floors that continue on the 1st flr. If you're in need of ADDITIONAL living space, you've found the right home-the lower level offers a great option for extended family and overnight guests. Don't wait!
|
| Features |
Amenities Public
Transportation, Swimming
Pool, Tennis Court,
Park, Walk/Jog Trails,
Golf Course, Medical
Facility, Conservation
Area, Highway Access,
House of Worship,
Private School, Public
School, T-Station
Appliances Range,
Dishwasher,
Refrigerator, Washer,
|
Dryer
Basement Full,
Partially Finished, Walk
Out, Interior Access,
Sump Pump
Construction Frame
Cooling Central Air
Energy Insulated
Windows, Insulated Doors
Exterior Vinyl
Exterior Feat. Gutters,
Storage Shed, Fenced
|
Yard
Flooring Wall to Wall
Carpet, Laminate,
Hardwood
Foundation Poured
Concrete
Foundation Size 999999
Heating Hot Water
Baseboard, Gas
Hot Water Natural Gas
Insulation Fiberglass -
Batts
|
Lead Paint Unknown
Lot Paved Drive, Level
Parking Off-Street,
Paved Driveway
Road Public
Roof Asphalt/Fiberglass
Shingles
Sewer / Water City/Town
Sewer, City/Town Water
Utility Connections for
Electric Range, for
Electric Oven
|
|
| Rooms |
Bedroom 2 First Floor,
13x10, Closet, Flooring
- Hardwood
Bedroom 3 First Floor,
11x11, Closet, Flooring
- Hardwood
Dining Room First Floor,
Flooring - Hardwood,
Main Level, Breakfast
Bar / Nook, Deck -
|
Exterior, Exterior
Access, Open Floor Plan
Family Room Basement
Floor, 21x12, Flooring -
Wall to Wall Carpet,
Cable Hookup
Home Office Basement
Floor, 13x12, Fireplace,
Flooring - Wall to Wall
Carpet
|
Kitchen Basement Floor,
11x11, Flooring -
Stone/Ceramic Tile,
Dining Area
Laundry Room Basement
Floor
Living Room First Floor,
16x13, Fireplace,
Flooring - Hardwood,
Window(s) - Picture,
|
Main Level, Cable
Hookup, Exterior Access,
Open Floor Plan
Master Bedroom First
Floor, 14x11, Closet,
Flooring - Hardwood
Sitting Room Basement
Floor, 12x11, Bathroom -
Full, Closet, Flooring
- Wall to Wall Carpet
|
|
| Additional Information |
Anticipated Sale Date
07/15/2013
Deed Book: 51245, Page:
187, Cert. #: 00089055
Disclosures See sellers
description of property.
flood insurance required.
|
room measurements are
approximate.
Exclusions See Attached
Inclusion/exclusion Sheet
Foreclosure No
GLA Source Public Record
Grade School Apply
|
High School Melrose High
Middle School Melrose
Veteran
Off Market Date 5/22/13
Parcel # M:0G7 P:0000106
Seller Disclosure Doc
|
Yes
Short Sale No
Year Built Desc.
Approximate
Year Built Source Public
Record
|
|
click here to view map in a new window
|
Property Last Updated by Listing Office: 7/15/13 2:47pm
|
Courtesy: MLSPIN 
Listing Office: RE/MAX Leading Edge
Listing Agent: Annette Gregorio
|
|
|
|
|
| |
|
The information in this listing was gathered from third party resources including the seller and public records. MLS Property Information Network, Inc. and its subscribers disclaim any and all representations or warranties as to the accuracy of this information.
|


